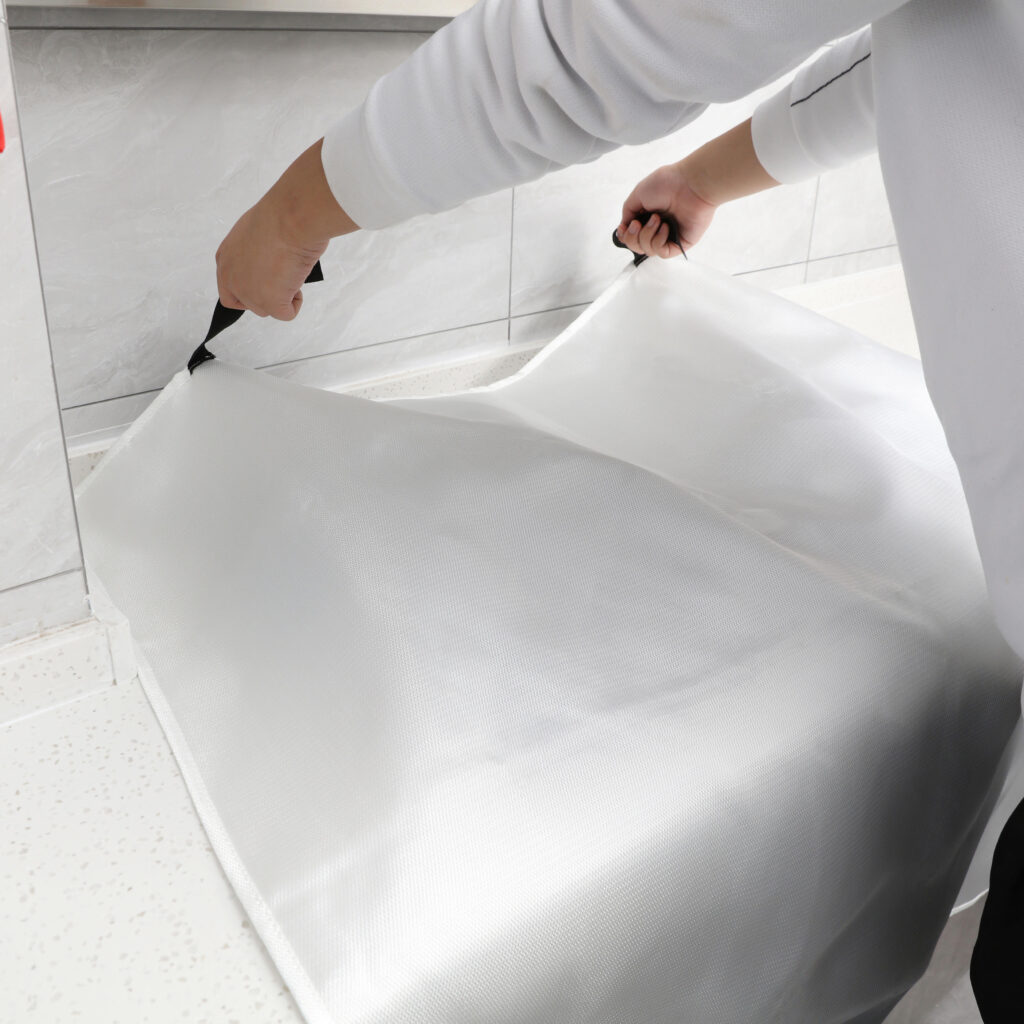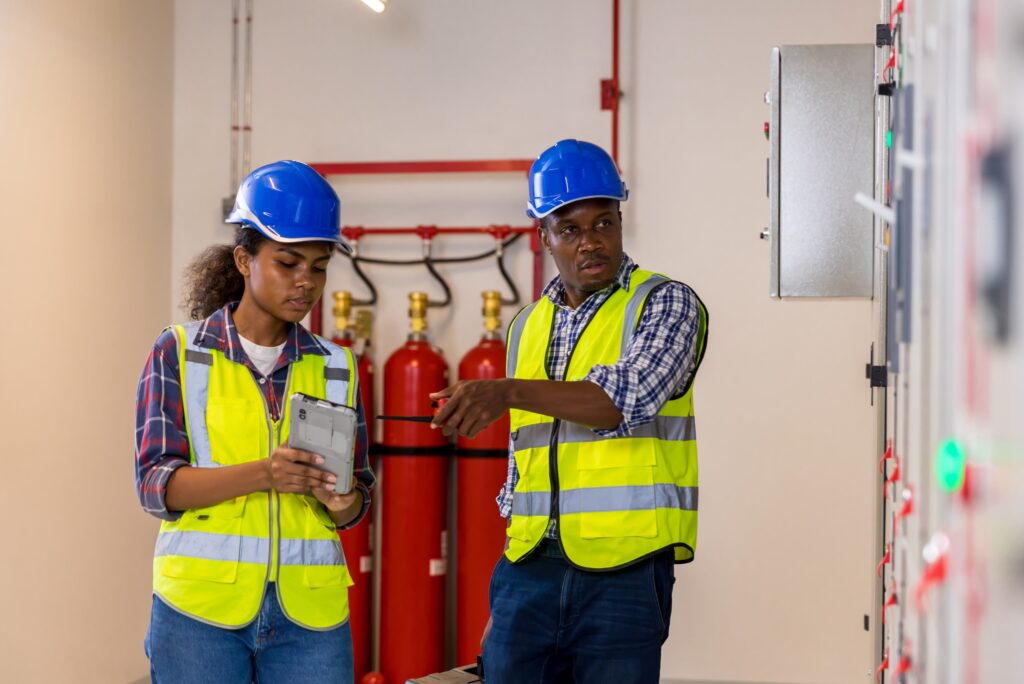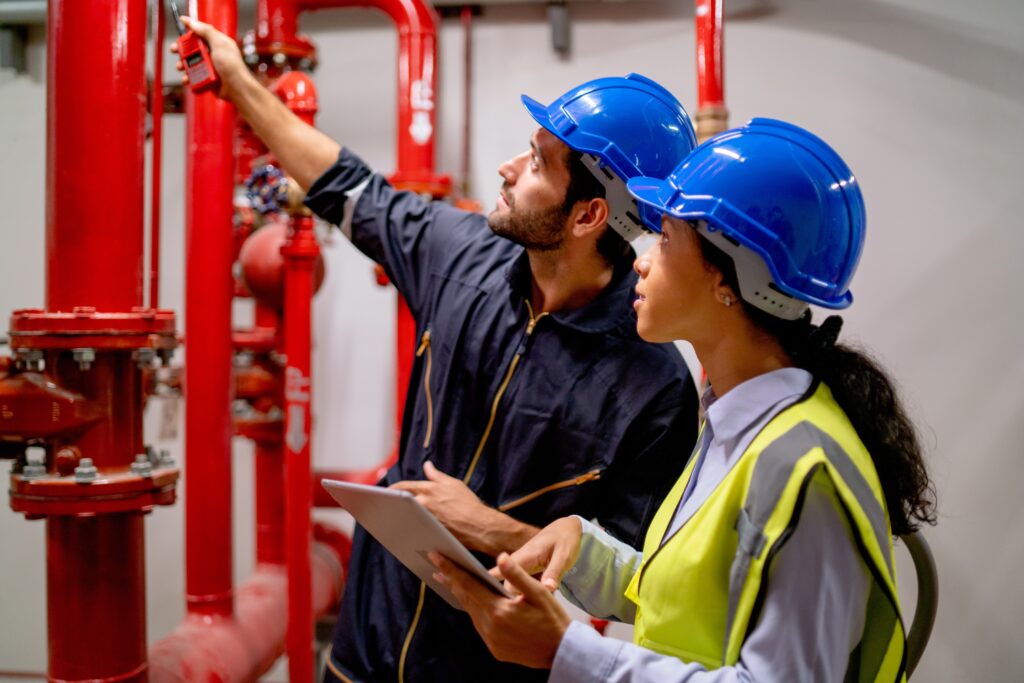Fire safing and fire-stopping are both important practices in preventing fires from spreading in buildings. Although they are often used interchangeably, there are significant differences between the two methods. In this article, we will explore the key differences between fire safing and fire-stopping and how they play crucial roles in ensuring the safety of buildings.
Understanding Fire Safing
Fire safing is a crucial fire protection technique implemented in the construction industry to inhibit the spread of fire and smoke within a building. This method uses fire-resistant materials to fill voids and gaps around penetrations in fire-rated walls, floors, and ceilings.
These penetrations often occur around electrical conduits, plumbing pipes, ductwork, and other mechanical services that pass through fire barriers. The aim is to maintain the integrity of these barriers, thus preventing the passage of fire and smoke from one section of a building to another, allowing occupants more time to evacuate safely in the event of a fire.
The materials used for fire safing possess distinct properties that make them suitable for this purpose. These properties include:
- Fire Resistance: Fire safing materials can withstand extreme temperatures without losing their structural integrity for a specified period, typically rated in hours.
- Non-Combustibility: The materials are non-combustible, meaning they do not ignite easily and contribute to the spread of fire.
- Smoke Inhibition: Apart from blocking flames, these materials are designed to inhibit the movement of smoke, a critical feature since smoke inhalation is a leading cause of fatalities in fires.
- Thermal Insulation: They provide thermal insulation, reducing heat transfer through openings, which can further prevent the spread of fire.

Fire safing is commonly used in:
- Construction Joints and Gaps: These are around the perimeter of fire barriers and between floors to prevent the vertical and horizontal spread of fire and smoke.
- Penetrations: In and around the openings created by electrical, plumbing, and mechanical installations that pass through fire-resistance-rated walls, floors, and ceilings.
- Edge of Slabs: To prevent fire and smoke from spreading along the edges of concrete floor slabs and between the facade of the building and the slabs.
When combined with fire prevention products such as fire blankets, kitchen fire suppression systems, fire sprinkler systems, fire extinguishers, and emergency blankets, fire safing significantly enhances family safety.
In commercial or industrial settings, incorporating fire safing also safeguards personnel and the public, further emphasizing its importance in fire safety measures.
Understanding Firestopping
Firestopping is a critical component of a building’s passive fire protection system, designed to restore the fire-resistance ratings of walls and floor assemblies by sealing off openings and construction joints.
Unlike fire safing, which is primarily focused on the prevention of fire and smoke spread through gaps around penetrations, fire-stopping is aimed at compartmentalizing different sections of a building to contain fires within a limited area. By doing so, it significantly hinders the spread of fire and smoke throughout the building, thereby providing occupants more time to evacuate and minimizing property damage.
The properties of materials used for fire stopping are carefully selected to ensure maximum effectiveness in preventing the passage of fire and smoke. These properties include:
- Intumescent: Many fire-stopping materials have intumescent properties, meaning they expand when exposed to high temperatures, effectively sealing off gaps or openings through which fire or smoke might pass.
- Elastomeric: Some fire-stopping solutions are elastomeric, allowing for a degree of movement within the structure without compromising the fire stop’s integrity. This is crucial in buildings that experience expansion and contraction due to temperature changes or other factors.
- Durability: Materials chosen for fire-stopping are durable and resistant to aging, moisture, and mold, ensuring that the fire protection they offer remains effective over the life of the building.
- Compatibility: The materials are compatible with a wide range of substrates and building materials, ensuring that a comprehensive fire-stopping system can be effectively implemented across different construction types and designs.
Fire-stopping is commonly employed in:
- Electrical Cable Penetrations: To seal off spaces where electrical wires and cables pass through walls and floors, preventing fire from utilizing these pathways to spread.
- Plumbing and HVAC Openings: Similar to electrical penetrations, openings for plumbing pipes and HVAC ducts are sealed to inhibit the passage of fire and smoke between different sections of a building.
- Joint Systems: Fire-stopping materials are used to seal expansion joints, control joints, and other architectural joints within buildings, which could otherwise allow fire and smoke to spread rapidly across different compartments.
- Doors and Windows: Fire-stopping materials may also be applied around the perimeters of fire doors and fire-rated glass to ensure that these openings do not compromise the overall fire resistance of the wall assembly.
By meticulously selecting and applying fire-stopping materials to seal wall penetrations and construction joints, a building’s fire safety is significantly enhanced. This contributes to the well-being and security of the occupants while complying with rigorous building code requirements for fire resistance and safety.
The Difference: Fire Safing vs. Fire-Stopping
While both fire safing and fire-stopping aim to contain and slow the spread of fire within a building, their applications and methods show distinct differences:
- Objectives and Goals: Fire safing is primarily concerned with the spread of fire through concealed spaces, while fire stopping focuses on maintaining the continuity of fire barriers after penetrations.
- Materials and Methods Used: Fire safing often uses loose-fill or batt insulation materials that can be packed into spaces, whereas fire-stopping employs sealants and expanding materials designed to fill gaps and openings directly.
- Building Code Requirements: Both fire safing and fire-stopping are mandated by building codes, but the specifics can vary depending on the type of building and its layout. The codes dictate where and how these enhanced fire protection measures should be applied to ensure safety.

Importance in Construction and Safety
Ignoring or improperly implementing fire safing and fire-stopping systems can result in catastrophic consequences such as rapid fire spread, structural instability, and smoke inhalation.
Building codes require strict adherence to fire safing and stopping measures in construction to ensure the safety of building occupants and first responders in the event of a fire. Additionally, regular inspections and maintenance of these systems are crucial to maintaining their effectiveness over time.
What are Perimeter Fire Containment Systems?
Perimeter fire containment systems encompass a range of products and solutions that protect against the spread of fire and smoke through a building’s perimeter. These systems work in tandem with fire safing and stopping measures to create a robust passive fire protection system that protects occupants and property.
Some common examples of perimeter fire containment systems include:
- Fire-rated Curtain Walls: These specially designed wall systems serve as a barrier against fire and smoke. They are tested and rated for their ability to contain the fire within a specific area, allowing occupants to evacuate the building safely. Fire-rated curtain walls also have insulation properties that help prevent heat transfer, further enhancing their effectiveness in containing fires.
- Fire-rated Doors: Fire doors are an essential component of perimeter fire containment systems. They are designed to withstand extreme heat and flames, providing a safe exit for occupants in the event of a fire. Fire doors also protect against smoke, preventing its spread through the building.
- Fire-resistant Glazing: This refers to fire-rated glass tested and rated for its ability to resist fire and smoke. It is commonly used in perimeter fire containment systems, providing a barrier against the spread of fire and smoke while allowing natural light to pass through.**
- Fire Dampers: These are mechanical devices installed in HVAC ductwork or other ventilation systems to prevent the passage of flames and hot gases from one building area to another. They automatically close when exposed to heat, stopping the spread of fire and smoke.
- Firestops: Like fire dampers, fire stops are designed to block the passage of flames and hot gases through openings and penetrations in a building’s structure. They act as a barrier between compartments, slowing the spread of fire and smoke.
Perimeter fire containment systems often incorporate multiple protection layers, including active (e.g., fire suppression systems) and passive measures (e.g., fire safing, fire stopping). This multi-faceted approach provides comprehensive fire protection for buildings, ensuring the safety of occupants and minimizing damage in the event of a fire.
What Are Fire Tests??
Fire tests are standardized procedures used to evaluate the fire-resistance and fire-retardant properties of materials and systems used in construction, such as firestops, fire doors, and fire-rated glazing. These tests measure how well a component can withstand fire conditions while maintaining structural integrity and limiting the spread of smoke and flames.
The results, often expressed in terms of fire resistance ratings, help select appropriate materials and systems that meet building codes and safety standards. Conducting fire tests is crucial for ensuring that fire safing and stopping measures in buildings effectively prevent the spread of fire and protect occupants.
FAQs
What is the difference between fireproofing and firestopping?
Fireproofing involves materials and techniques used to make a building or structure more resistant to fire while fire-stopping specifically refers to sealing off gaps and openings in walls and floors to prevent the spread of fire and smoke within a building.
Fireproofing is often applied during construction, while firestopping can be implemented during construction or as part of ongoing maintenance and updates.
Can fire safing and fire-stopping materials withstand moisture and mold?
Yes, materials chosen for fire safing and fire-stopping are durable, moisture-resistant, and mold-resistant to maintain their effectiveness over time.

Are there specific building codes that dictate the use of fire safing and stopping?
Both fire safing and stopping are mandated by building codes, which dictate where and how these fire protection measures should be applied to ensure safety.
How does fire-stopping benefit a building’s overall fire safety?
Fire-stopping significantly hinders the spread of fire and smoke throughout a building, providing occupants more time to evacuate and minimizing property damage by compartmentalizing different building sections.
What is a mineral wool fire?
A mineral wool fire is when the mineral wool insulation is used for fire safing and fire-stopping ignites, often due to exposure to extremely high temperatures. Proper installation and use of fire-resistant materials can prevent this type of fire from occurring.
Can fire safing materials be used in all types of buildings?
Fire safing materials are compatible with a wide range of substrates and building materials, ensuring effective implementation across different construction types and designs.
How do fire blankets and emergency blankets fit into fire safety plans?
Fire blankets and emergency blankets can supplement fire safing and fire-stopping measures by providing means to extinguish small fires or to protect individuals from heat and flames during an evacuation.
What roles do doors and windows play in fire-stopping strategies?
Fire-stopping materials may be applied around the perimeters of fire doors and fire-rated glass to ensure these openings do not compromise the overall fire resistance of the wall assembly.
Are fire safing and fire-stopping practices necessary in residential homes?
While primarily used in commercial and industrial settings, fire safing and fire-stopping are also crucial in residential construction to enhance occupant safety.
How often should fire safing and fire-stopping installations be inspected or replaced?
The inspection and replacement schedules can vary based on building codes and materials used, but regular checks are recommended to ensure their integrity and functionality in an emergency.
Conclusion
Understanding the differences between fire safing and fire-stopping is fundamental for construction professionals, building owners, and safety inspectors. These measures play a crucial role in a building’s overall fire protection strategy, ensuring the safety of occupants and the structure itself.
By adhering to best practices and compliance requirements, we can significantly mitigate the risks of fires in our built environments.

0 comments